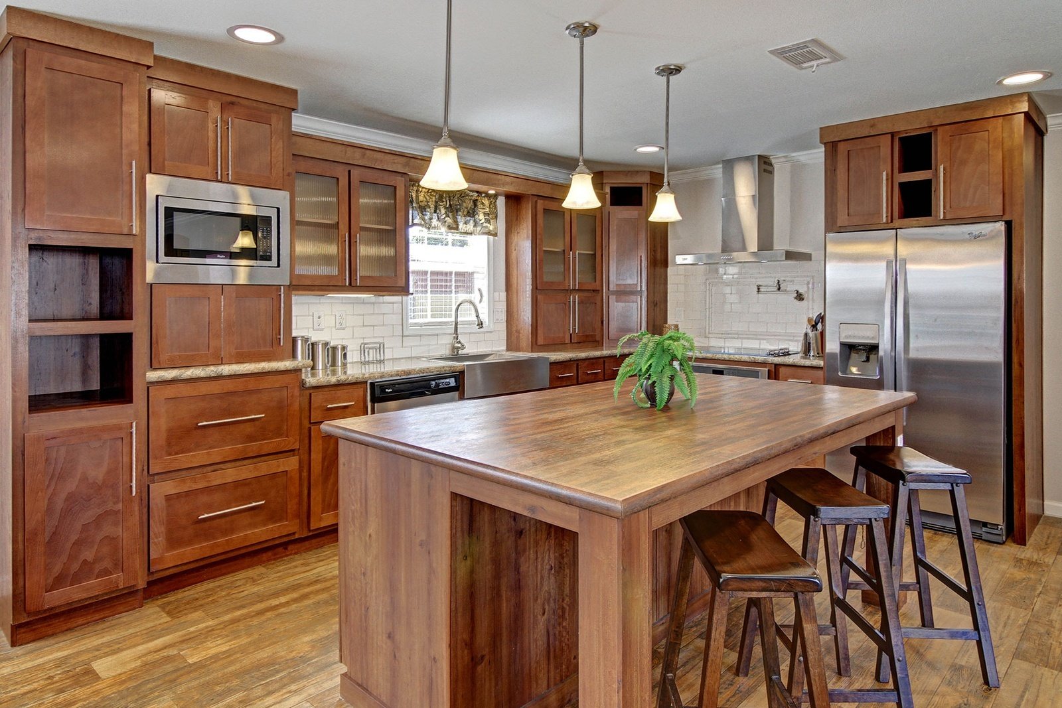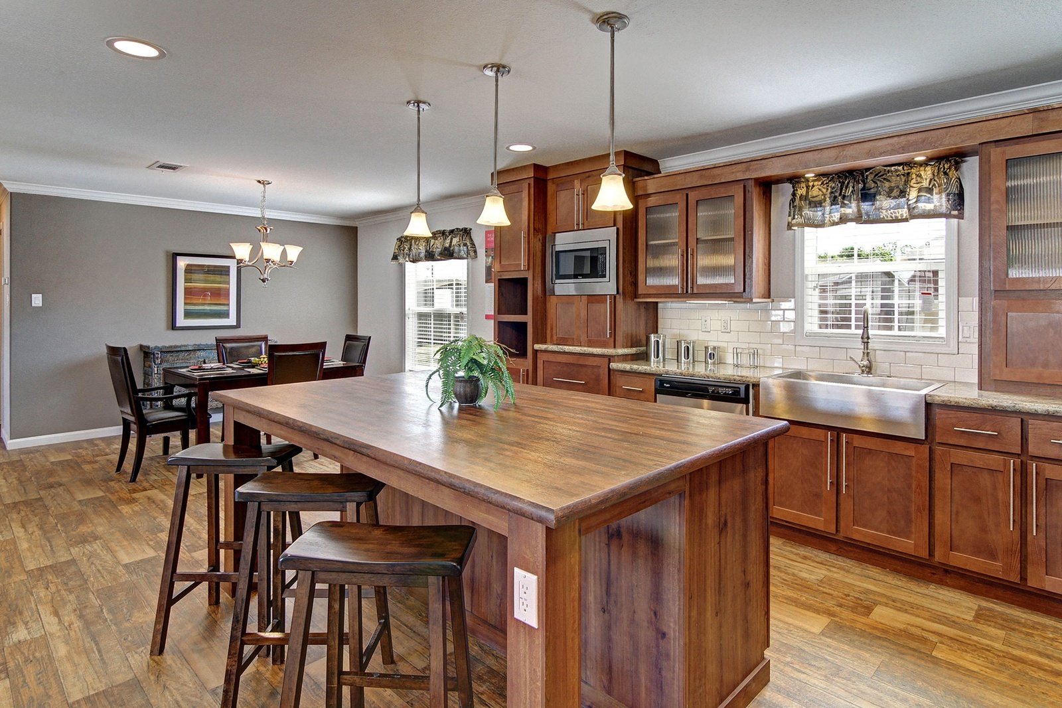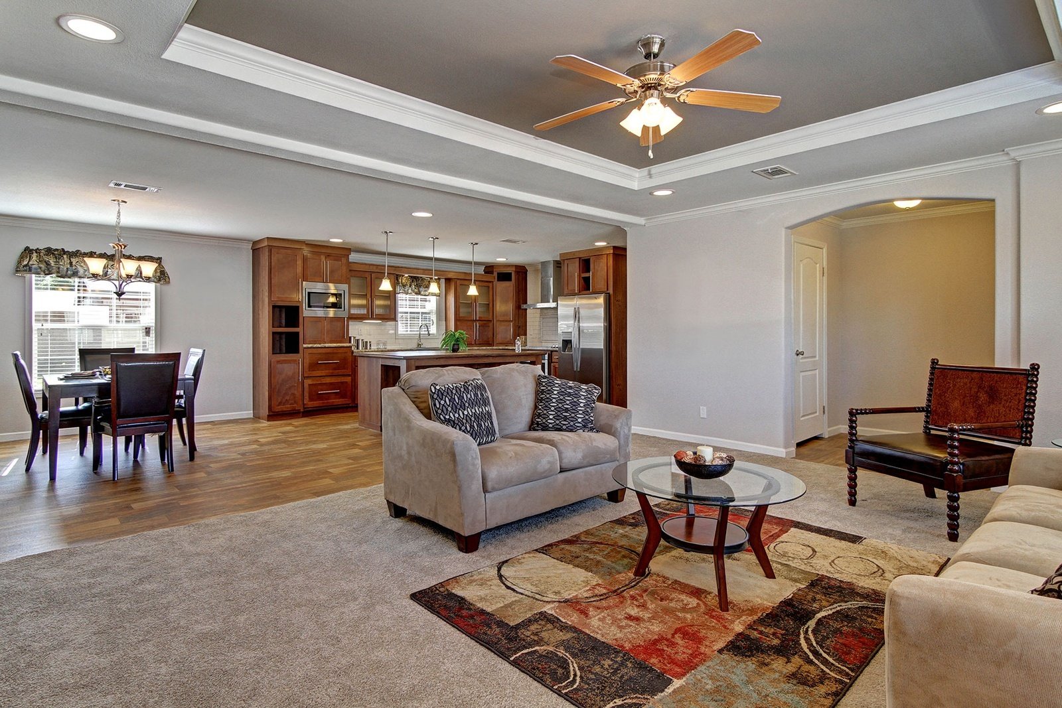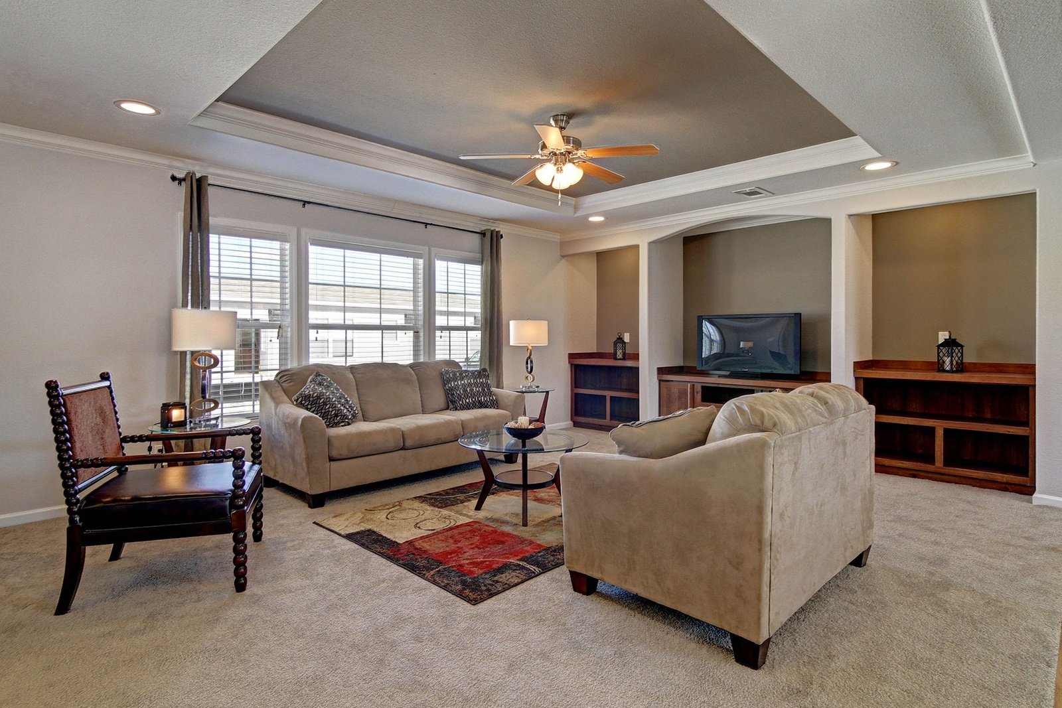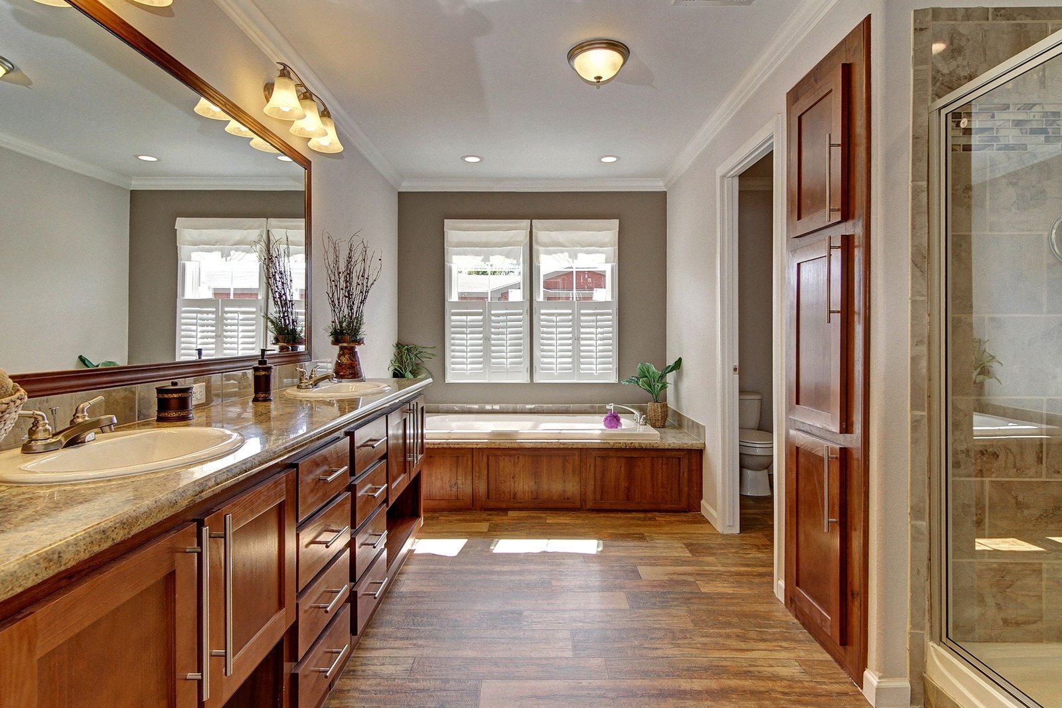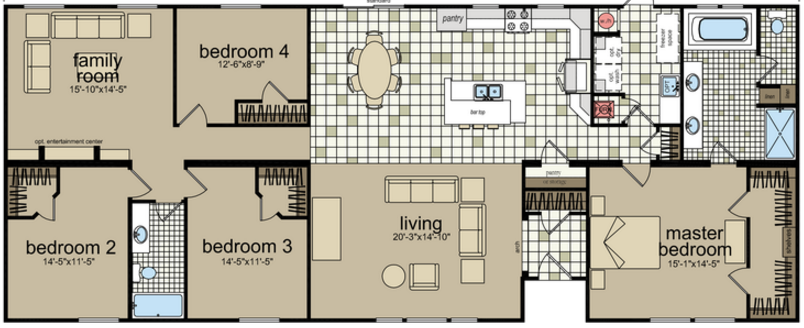
THE HILLCREST
4 BED 2 BATH 2,281 SQFT.
32x76 | Model #TP3276T
The Hillcrest IV is the crown jewel of the Hillcrest Family of Plans.
FEATURES
- Recessed entry with arched foyer and coat storage
- Spacious living room accented with tray ceiling, wood-burning fireplace, and entertainment center with stacked stone accents
- Dining room with built-in hutches
- Optional Ultimate Kitchen Two™ with stainless steel appliances, special lighting, and cabinet storage features
King-sized master suite with abundant storage space
- Glamorous master bath with a relaxing tub, full-sized hand laid tile shower, private commode area, and his and hers vanity with plenty of drawer and linen storage
