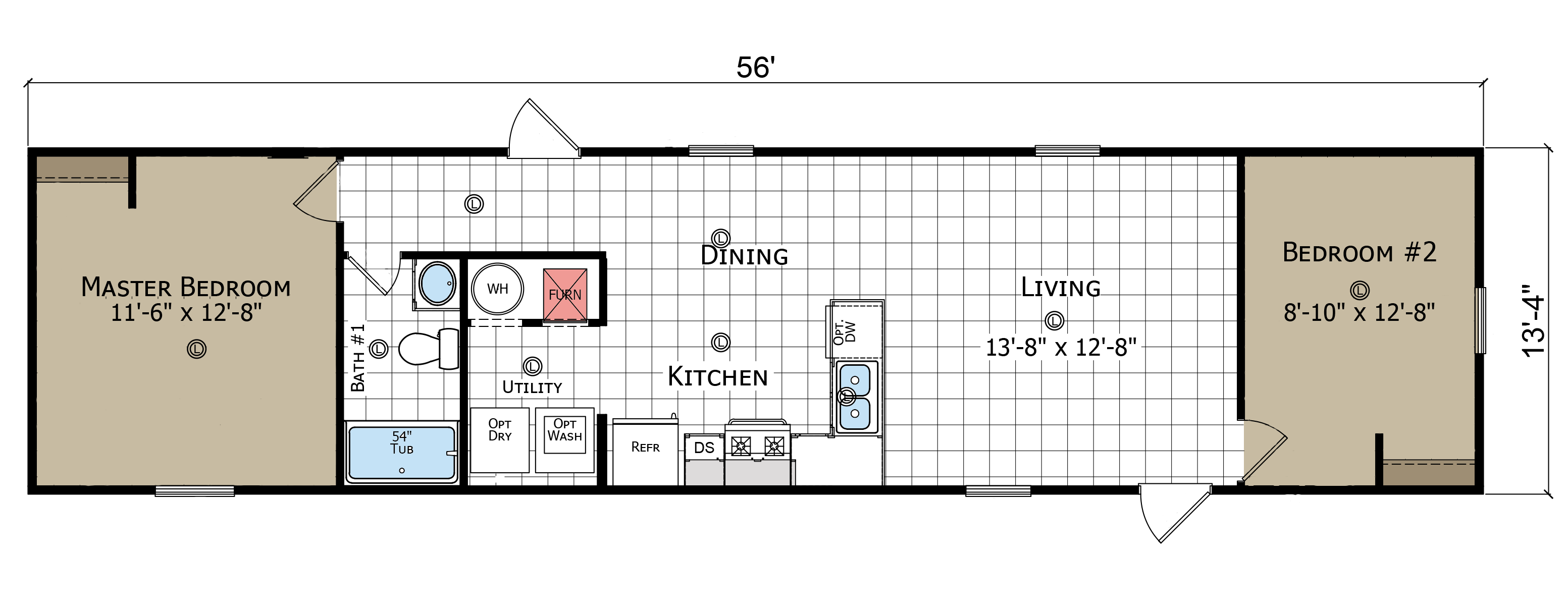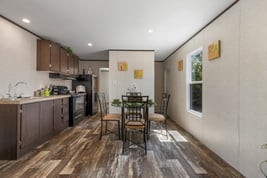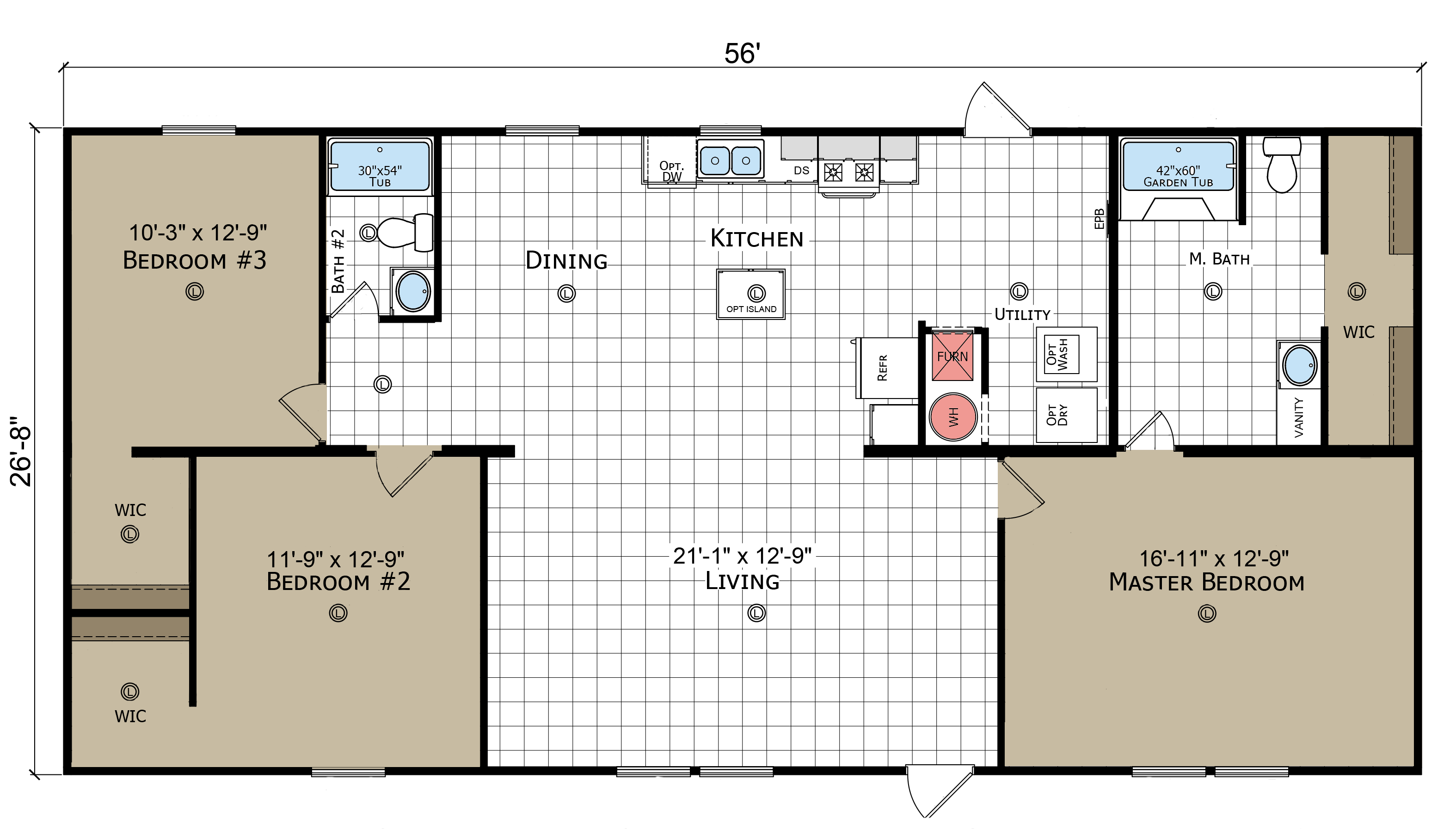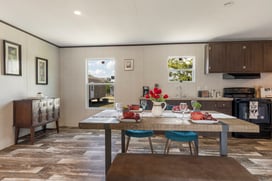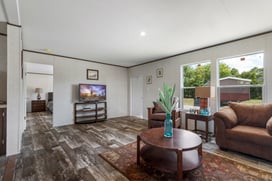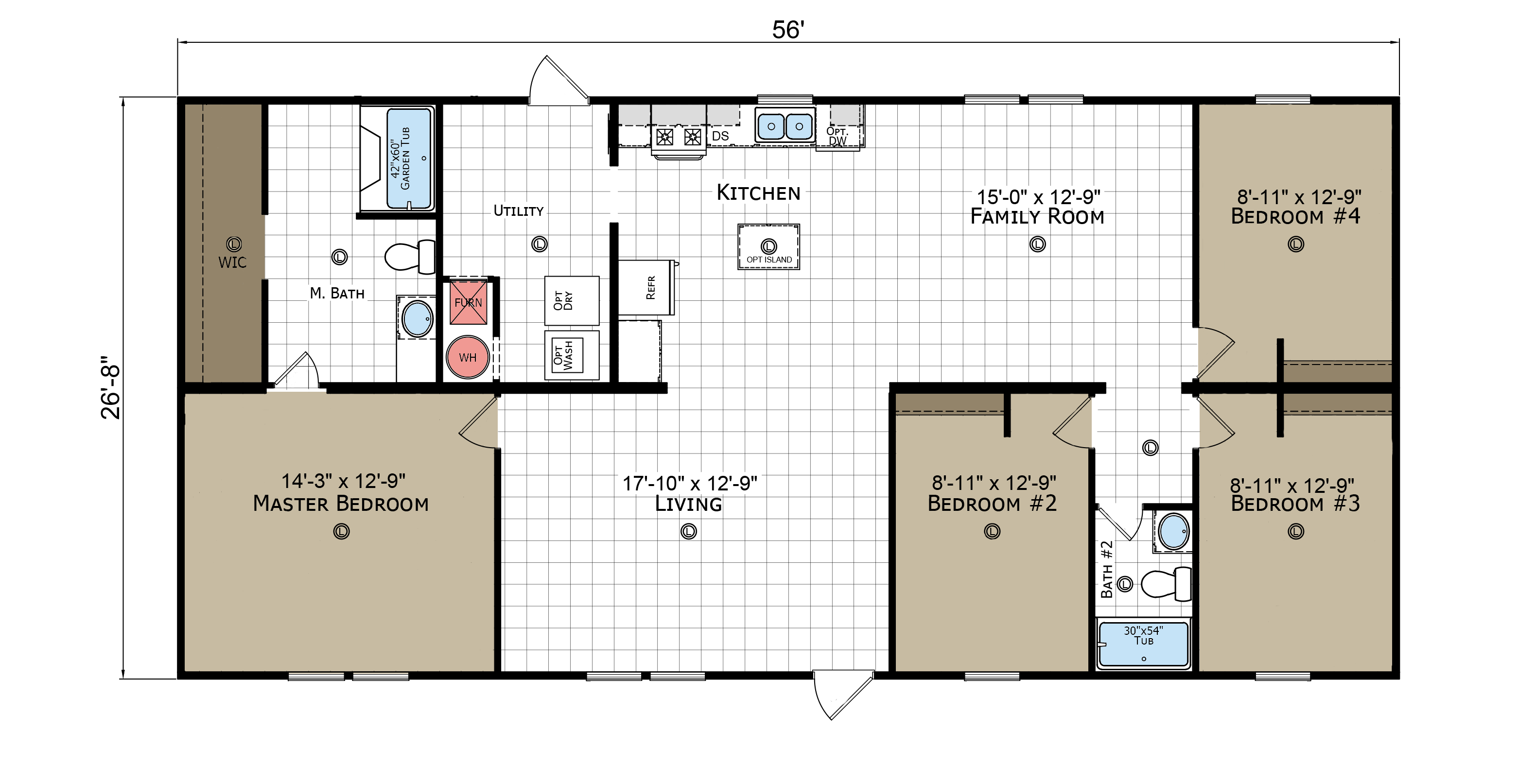MODERN. AFFORDABLE. QUALITY.
Titan Factory Direct and Champion Homes are proud to announce the release of the Redman Advantage Series. These are the most competitive series of homes on the market giving you superior Champion quality homes with Titan size savings.
Be the first to take advantage of the HUGE savings and own the home of your dreams at the price you could only dream of! LIMITED INVENTORY AVAILABLE.
- 2 - 4 Bedroom Floor Plans
- Hard Flooring Throughout
- LED Lighting in All Rooms
- Energy Efficient Dual-Pane Windows
- Steel Reinforced Exterior Doors
- 10 year Structural Warranty
- 25 Year Single Warranty
- Fast Delivery!
BEAT THE RUSH! Homes are pulling into our design centers as we speak. Contact us now to be first to see these limited inventory floor plans!
Disclosure: Sales price does not include other costs such as taxes, title fees, insurance premiums, filing or recording fees, land or improvements to the land, optional home features, wheels and axles, community or homeowner association fees or optional delivery or installation services, unless otherwise stated. Home sales price will vary by retailer and state. Artists’ renderings of homes are only representations and actual home may vary. Some home images contain additional upgrades not included in base price. Floor plan dimensions are approximate and based on length and width measurements from exterior wall to exterior wall. We invest in continuous product and process improvement. All home series, floor plans, specifications, dimensions, features, materials, and availability shown on this website are subject to change. Starting prices are subject to change, see your local housing center for current and specific home and pricing information. Some restrictions may apply, see your local store for details.










